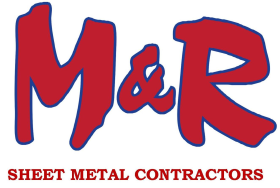Utilized 3D design Revit files converted to
TSI/CAD, clashed using Navisworks
Duct directly downloaded from TSI/CAD to plasma tables
Duct pre-fabricated in assemblies to minimize field labor
Main duct risers over 120″ in size
Total project over 500,000 pounds of duct
Sentara Leigh Hospital Bed Tower
Medical Facilities



